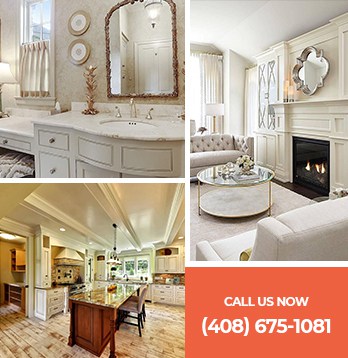How do you construct an ADU in San Jose?

Know the details as you intend to erect a granny flat within your property in San Jose
The ADU constrictions are popular because they assist to create more living space. This is scarce in modern-day homes and they are cramped because these constructions took place years ago. You perhaps modeled the home layout based on the needs of that era. Lately, there have been more headcount additions into the family and this is the reason why the space looks cramped. These are scenarios where plenty of things come to your mind. You could be pondering over the idea to buy a new home. Someone in the family could be exploring the idea to shift elsewhere on rent. Both these options will consume a significant amount of capital and it is much better if you undertake ADU construction in San Jose. It is not the work of a novice and you can book our services.
At Goodman Home Remodeling we offer clients in San Jose city a range of home improvement services We have got a dedicated ADU team and they are ready to incorporate your ideas. Let us understand the process to construct a cozy granny flat within the property boundary walls. it is essential to note that most zoning laws have been eased and single-family homeowners are finding it easy to get the permit. Here are the details of the process for readers.
Understand What You Can Build
One of the foremost things you need to assess is the possible construction options. Here are the four varieties of ADUs, which you can have within the boundary walls.
|
Detached ADU |
This is a standalone structure that stands separated from the main building but within the property boundary walls. You can have an interior space of 1200 square feet. |
|
Attached ADU |
This form of ADU shares a wall with the main home and hence derives its name. You can have an interior space of 1200 square feet or half the area of the main building whichever is smaller. |
|
Garage conversion |
With the advent of carports, you can plan to convert your large garage into a luxury dwelling space |
|
Interior home conversion |
You can plan interior home conversion projects. The storeroom can be converted into a luxury dwelling space. |
The detached ADU is the best option, but it is capital-intensive and requires space. It must be at a distance of 10 feet from the main building and 5 feet within the boundary, If your property does not have this space one can opt for an attached ADU, Here the construction will share a wall with the main building. There is also the scope to convert the garage or any part of the living space.
You must think of the design layout
Once you are aware of the precise construction to undertake there is a need to focus on the designs, layouts. As you configure the layout, one must first get an idea of possible usage. Do you intend to generate rental income from the newly constructed ADU? If so the layout must adhere to privacy. A tenant will never want to rent out any ADU space, which has the studio layout. However, if the space is meant for family members then perhaps you can have a studio layout. This way you create optimum use of space. There could also be the need to keep elderly parents in this space Mom and Dad is growing old and they need care. Once you shift them to the ADU, you do not invade their privacy, but at the same time can respond to emergencies. In this case, you will have to install non-slip flooring, grab bars. There is a need to assess the reasons for the ADU and prepare the layout.

The plan and permits
This is the state when you need to prepare the best plan for the ADU and seek the permits. This part is confusing if you are not habituated to such activities daily and we can offer inputs. There have been plenty of altercations such as if your property is in a half a mile of public transit, there is no need for parking. These inputs will help you to get the permits quickly.
The construction process
The permits should arrive soon and that is when the construction can start. This is the technical part and there might be a need to do plenty ranging from the electrical footing, rough framing to even preparing the plumbing electrical lines. This is a section, where you can have the insulation, drywall and once the structure is ready, it should be time to add all the necessary finishing touches. Your ADU should now be ready and fit for someone to live in.
Conclusion
Here is an extensive guide of how you can construct an ADU within the property right from scratch. The core construction is tough and if you insist we are ready to look into it. We will construct for you a robust ADU.
FAQs
Why would you want to build an ADU?
-
Create more living space for your growing family
-
Use as a home office
-
Allocate the space to guests and caregivers who plan to stay overnight
-
Explore rental earning probabilities by leasing the space to tenants
How many ADUs can I have within my property?
You can have one ADU and a JADU within the confines of your property.
What are the things to address before a garage conversion project?
You need to handle any structural issues or out-code work that may be existing in this space.
What can the ADU interiors have?
-
Bedroom
-
Kitchen
-
Bathroom
-
General living area
-
Luxury inclusions such as a yoga room or a dedicated exercise zone.

