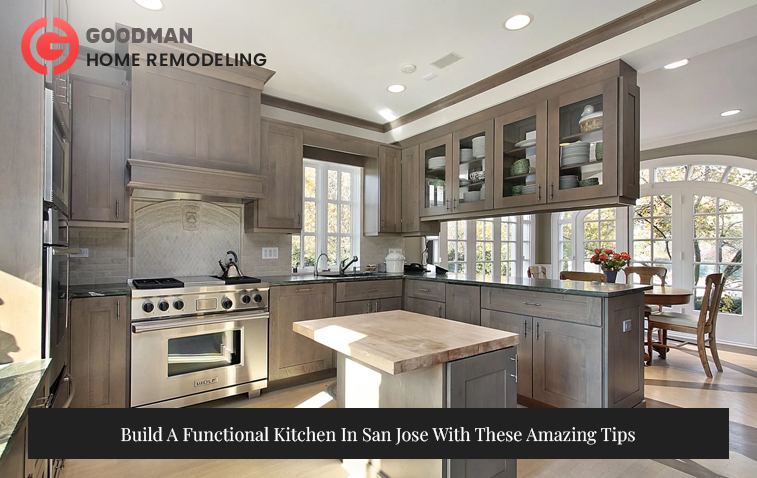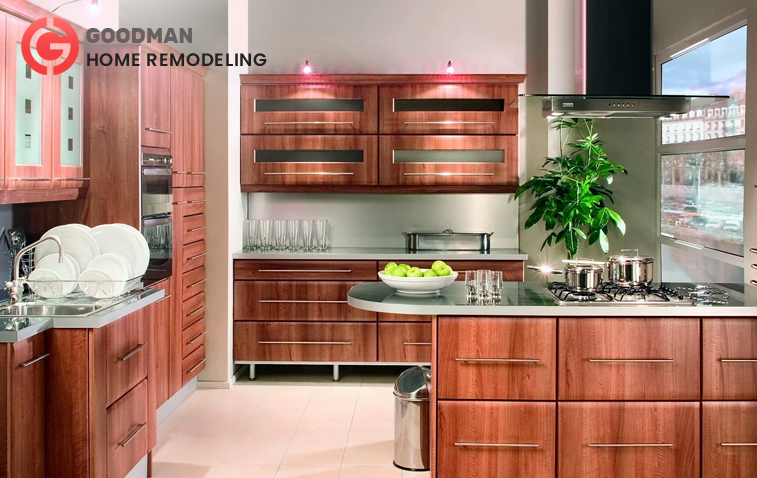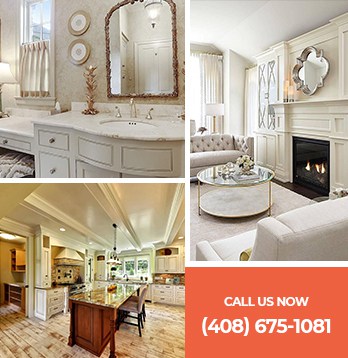Build A Functional Kitchen In San Jose With These Amazing Tips

Know how you can remodel your kitchen to make it functional and aesthetically beautiful
A kitchen is the most important part of a house, where you prepare food with a lot of love and care. So, this place needs to be more functional compared to the other portion of the house. Sometimes, we feel it difficult to find an essential thing in our kitchen during food preparation. This problem occurs if our kitchen is not well planned. So, you need to prepare a proper layout plan for your kitchen so that you should avoid these issues in the kitchen.
You need to call a remodeling company to hire professional home remodelers so that you do not face any problems later. If you want a hassle-free kitchen remodeling service in San Jose then you can contact Goodman Home Remodeling. We deal in both small and big kitchen makeover projects that you can choose accordingly. So, let us understand how you can build a functional kitchen for your home by following tips.
Prepare a Plan Layout
While remodeling your kitchen, you should follow the triangle rule of the kitchen. The triangle concept of the kitchen first got its origin in the 1940s. The rule states that the three main work areas of your kitchen such as the sink, the range, and the refrigerator should be placed in a triangle shape. The minimum and maximum distance between these areas should be 4 feet and 9 feet respectively. The sum of the three sides of this triangle should not be less than 13 feet and should not exceed 26 feet. If you keep this distance less than the suggested measurement it will make the space too clumsy and you will face hassles during food preparation if you keep this distance more than the suggested maximum measurement. If you place anything between these triangular distances then it will create problems for you. So, you need to follow the triangle rule and make sure that you have not blocked this area with other kitchen appliances or kitchen islands.
Add enough Storage
If you want your kitchen to be functional then you have to generate a lot of storage space where you can store your kitchen essentials. You should plan separate storage units to keep your groceries, utensils, serving ware, and cookware so that you do not face any hassle during the food preparation. You should keep the kitchen appliances in an easily reachable place, which will help avoid cooking hassles in the future. Here are some ideas to ponder over as you look to enhance storage in the kitchen.
|
Open-shelving |
You can plan to have open shelves to store kitchen items. These shelves can function as storage spots and also cover up the bare walls in this space. |
|
Ceiling-high cabinets |
You can plan ceiling-high cabinets if there are space constraints in this cooking spot. |
|
Hanging versions of storage |
There is also the scope to explore hanging versions of storage in the cooking zone. |

Focus on the placement of the gas stove
You should place your gas stove in such a way that you have enough space available on each side of the stove, which you can use to keep utensils and cut vegetables, and keep other necessary kitchen items. You can plan to keep your stove in the middle of the wall so that you will get enough space on each side of it.
The refrigerator should be positioned carefully
Your refrigerator is the largest kitchen appliance in the room. Hence, you need to place it carefully. Place your fridge in such a place that the doors can easily be opened. Moreover, your refrigerator should be placed at an accessible distance. You can go with counter-depth refrigerators that are gaining popularity over time. These refrigerators do not consume unnecessary space in your kitchen and also come with a lot of storage. You can place the refrigerator on the side of your pantry unit to make the best use of it.
Focus on the placement of the sink
A sink is one of the most used units of your kitchen, where you wash your vegetable, dishware, and other kitchen appliances. So, the area should be wide enough to serve your purpose. You can place your sink under the window where you can get enough ventilation. This is an ideal place for a sink. However, you can change the place of the sink according to your needs.
Conclusion:
You can plan to remodel your kitchen if you think your kitchen has lost its beauty, functionality, and aesthetics. This will ensure you build a functional and beautiful kitchen that is fresh, clean, and airy all the time. However, you need to take the help of our kitchen remodelers to avoid future hassles. Our professionals will help you build your dream kitchen keeping your convenience in view.
Faqs
What is the kitchen triangle theme?
The idea is to have the fridge & stove and sink in a triangle. This will facilitate a smooth workflow for the person cooking.
What can I do to make the kitchen energy-efficient?
- Change older appliances
- Install LED lights
- Explore all possibilities to bring more natural light into this space such as installing new windows
What are the kitchen improvements that enhance home value?
- Upgrade the countertops
- Replace the sink
- Add a kitchen island
What are the luxury additions you can make to your kitchen?
- Refrigerated drawers
- Warming drawers
- Roll-out shelves and racks
- A skylight installation

